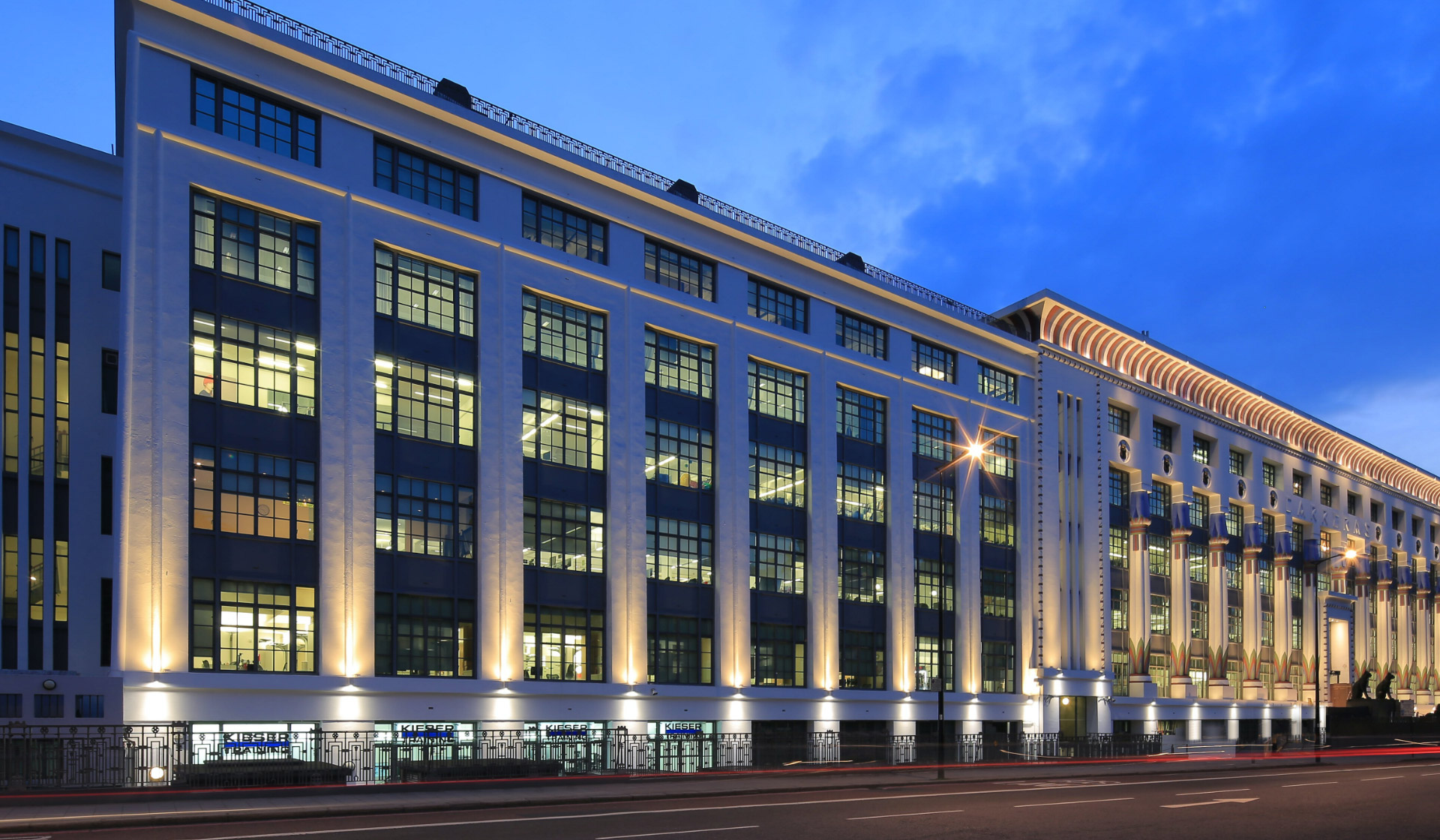
Your playground awaits
350,300 sq-paws* *35,030 SQ-FEET
+
−
+
−
+
−
+
−
Over Floors 4&5






Floor 4
16,834 sq-ft

Floor 5
18,196 sq-ft
Floor 5
18,196 sq-ft
Floor 4
16,834 sq-ft
Co-Habitants




Designed for comfort Wellbeing in mind
For the sun-seekers 4,305 sq-ft of private terracing

1920’s Art Deco building










